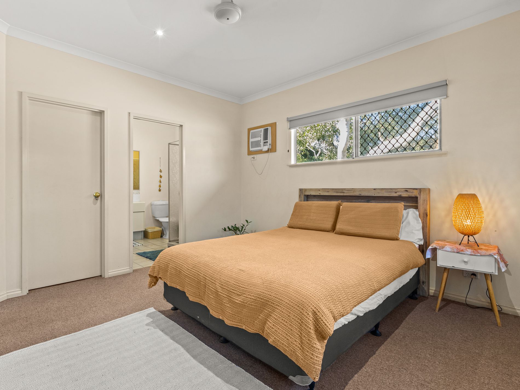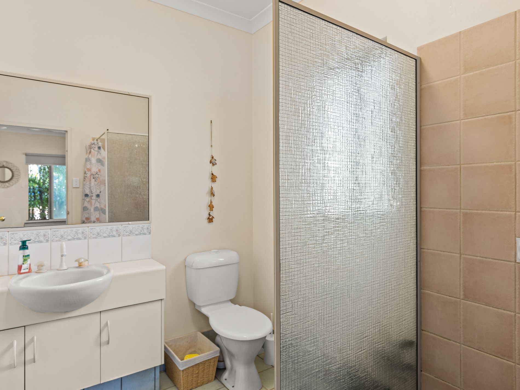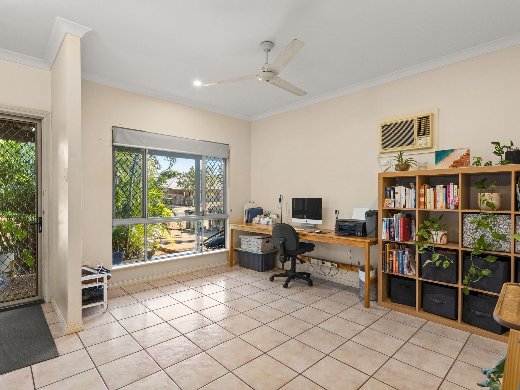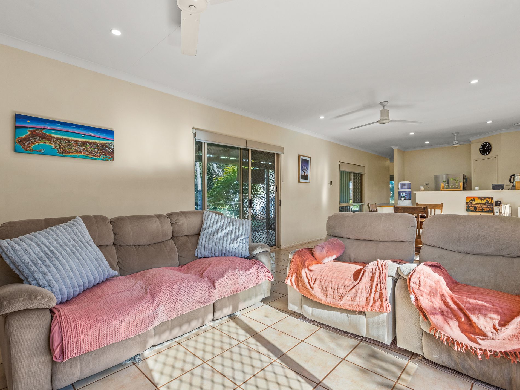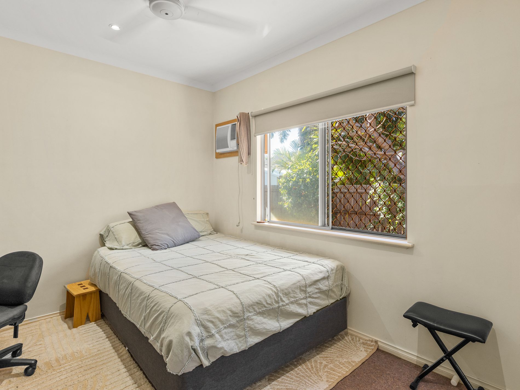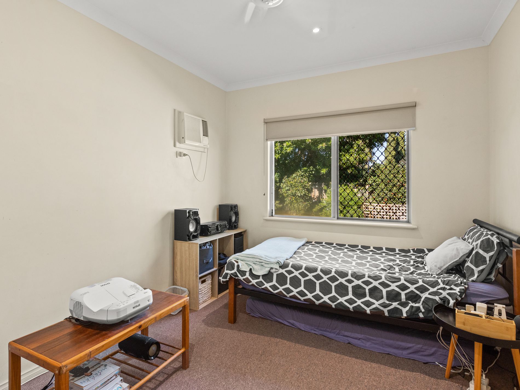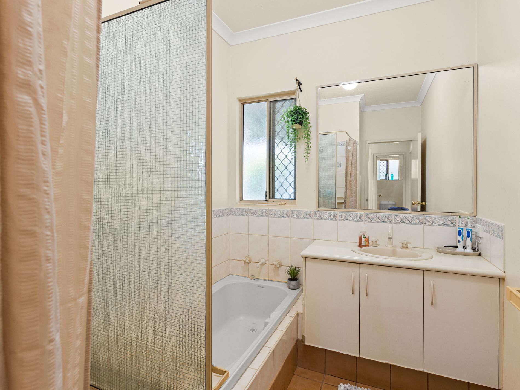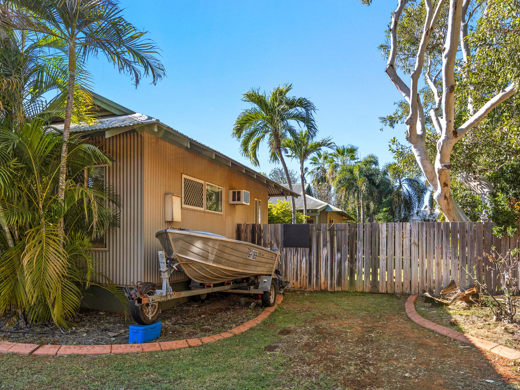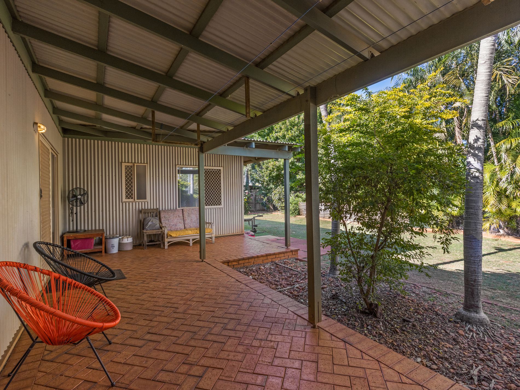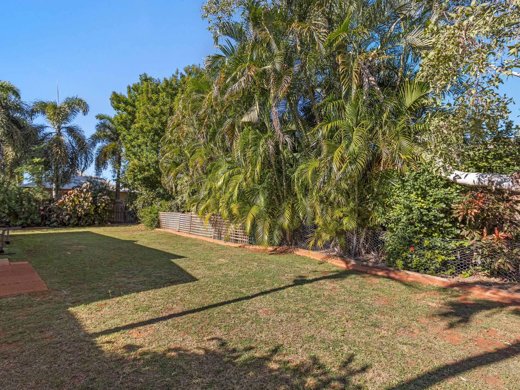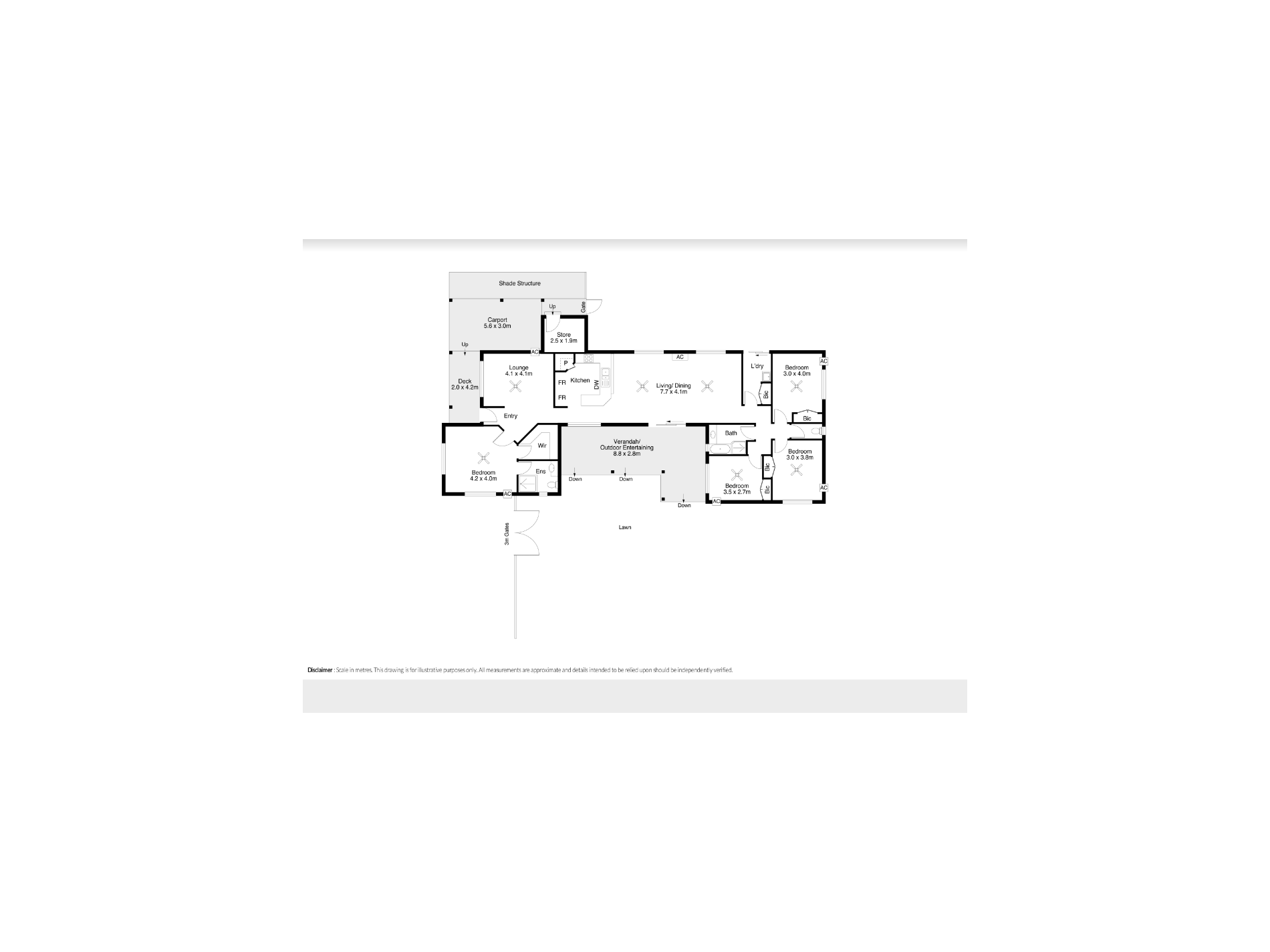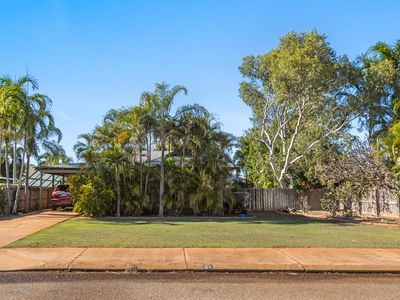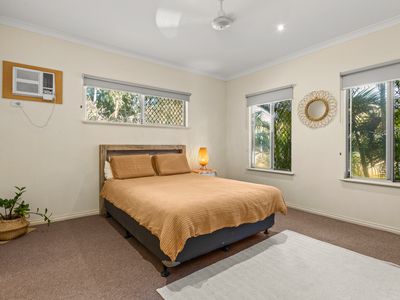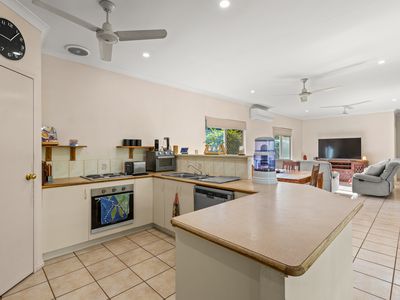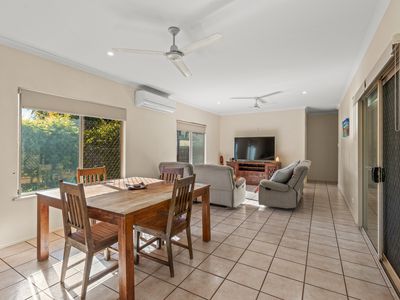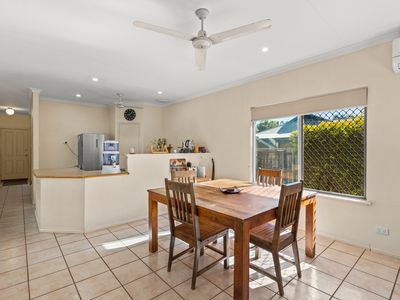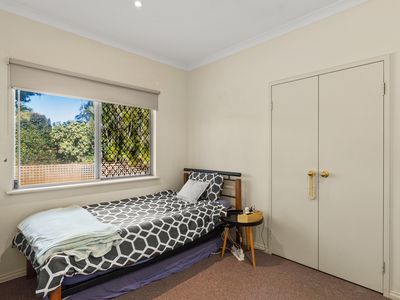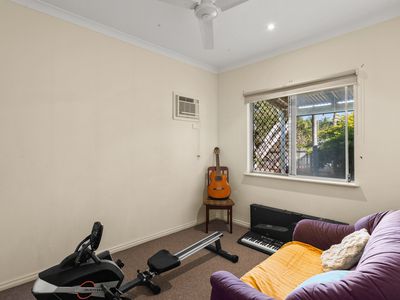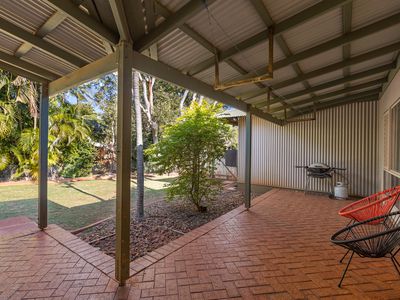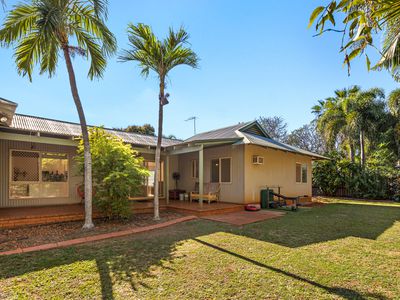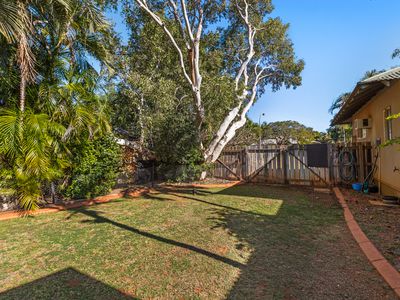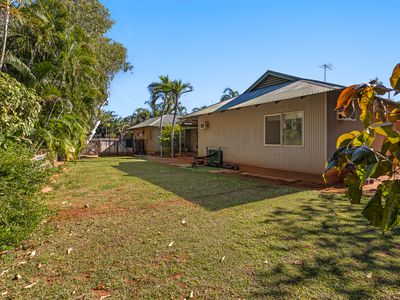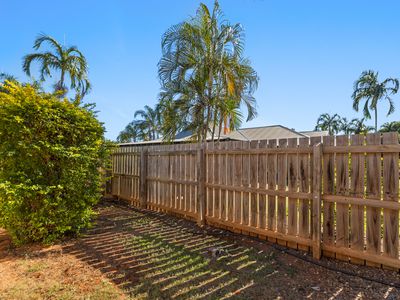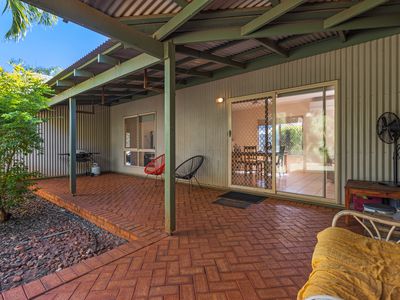Spread over an expansive 782m2 block, this spacious and stylish 4 bed, 2 bath home delivers
modern, family-focussed living.
Ideal for investors looking to maximise their ROI, the home is currently leased until
September 2025, delivering a cool $1,000 each and every week - talk about an impressive
rental return.
From the front, the home boasts great street appeal thanks to lush, manicured lawn and a
wall of mature, tropical gardens and towering palms. The single carport has room for one
large vehicle with additional driveway parking and gated side access to the rear for secure
boat/trailer/caravan parking.
Boasting a flexible, functional floorplan the home is ideal for large or growing families with
dual living spaces, big bedrooms and spacious indoor and outdoor living. The light and
bright, tiled interior boasts open-plan living and dining areas with a neutral colour scheme
and plenty of natural light. The big central kitchen comes complete with a large fridge
recess, built-in pantry, feature tiled splashbacks and no shortage of bench and cupboard
space.
Other key features include the separate lounge/office area, big main bathroom with
separate shower and bath, separate laundry with built-in linen cupboard, air-conditioning,
ceiling fans, modern downlights, window blinds, security screens and more.
The bedroom zone is perfect for the kids with 3 good-sized bedrooms, all with built-in robes,
air-con and ceiling fans, around a central main bathroom. Parents will love the peace and
privacy of the big Master retreat, complete with walk-in robe and private ensuite.
Seamlessly blending indoor/outdoor living, the spacious paved rear verandah offers multiple
entertaining spaces overlooking the expansive low-maintenance rear garden. There's plenty
of lush green grass for the kids and pets to play and more than enough room for a pool,
shed/workshop or both.
Located close to Roebuck Primary School, the Boulevard Shopping Centre and both Town
and Cable Beach, it's safe to say family homes like this don't come on the market all that
often.
Show Map
Sold!
$606,000
Maximise the Return on Your Investment
156 Sanderling Drive, Djugun
- 4
- 2
- 1
- 782 Square metres



